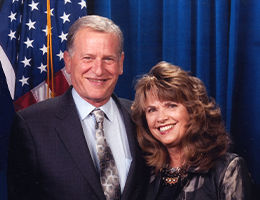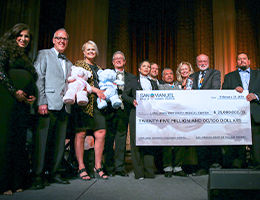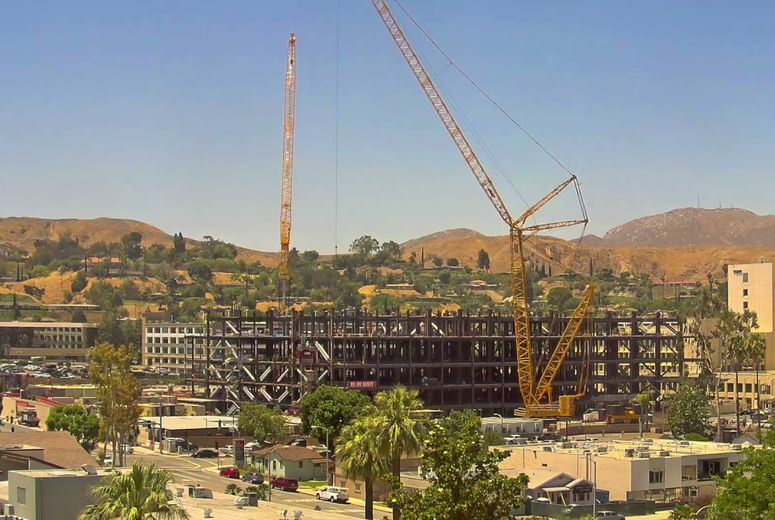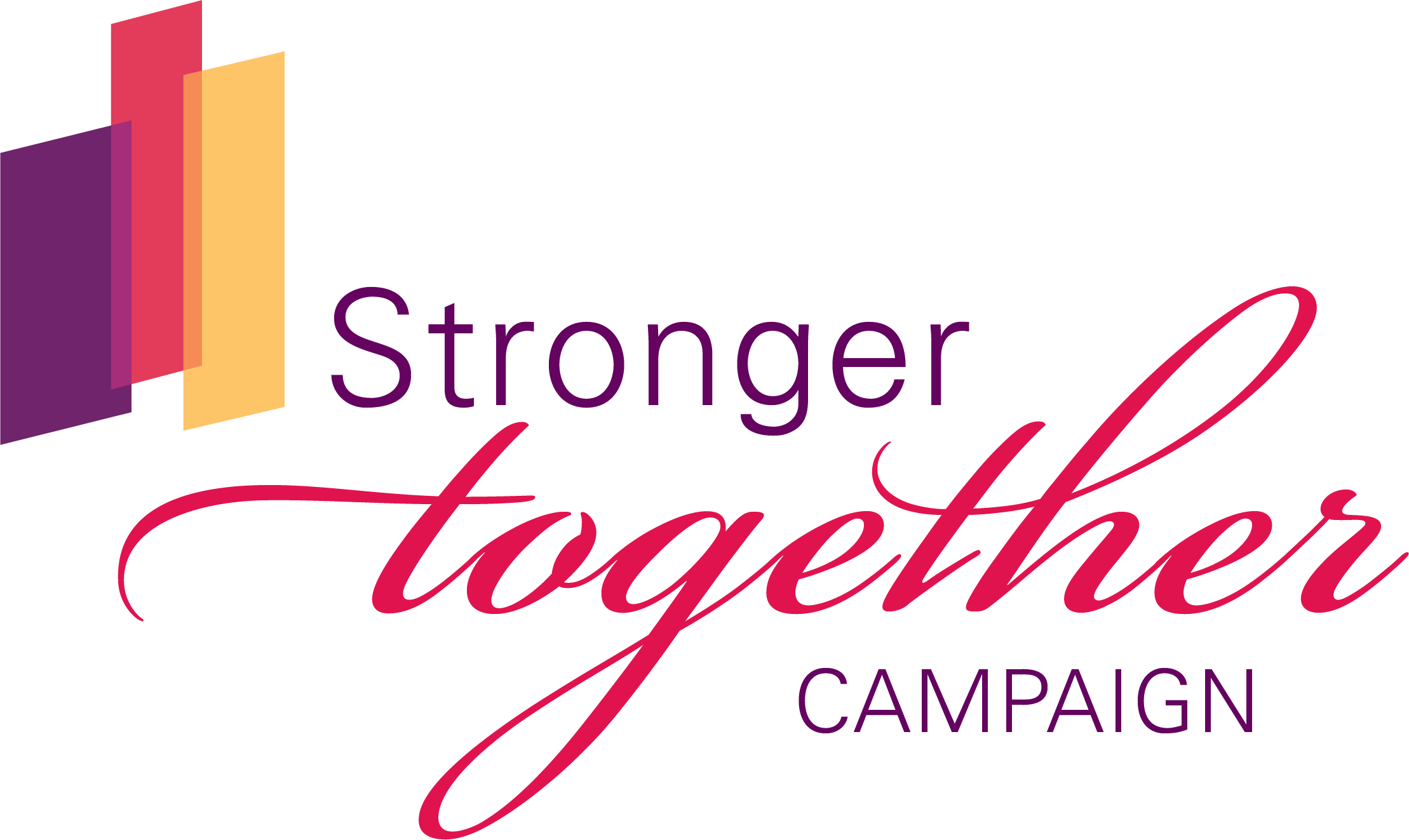
It’s taken thousands of people — and tens of thousands of supporters — nearly a decade to realize our new medical campus. See what it took to go from vision to reality.
The Need for a New Hospital
Loma Linda University Medical Center was built in the 1960s. With each passing decade, our capabilities in clinical care, education and research advanced — and so did state building standards. By 2020, the iconic Hinshaw Towers would no longer meet California’s earthquake safety requirements for acute, inpatient care. But when we began planning the hospital’s future, seismic safety quickly became just one piece of a bolder vision for healthcare.
Built for and by our community, the newly completed Dennis and Carol Troesh Medical Campus is our vision made real. You’ll find new services, more access to care, state-of-the-art technology, previously impossible clinical studies and, above all, the same commitment to compassion we’ve had for more than 100 years. While we don’t know what the next 100 will bring, we do know one thing for certain: we’ll never stop building a healthier future for you.
Your support helps us meet our community's growing needs. Give Now
Redefining Generosity


San Manuel Band of Mission Indians
Key Milestones
Work Starts
Small changes make way for the big transformation: utilities are rerouted, streets are redirected and an often full parking lot becomes an empty building lot.
Breaking New Ground
At the construction groundbreaking event, we publicly launch our philanthropic fundraising campaign Vision 2020 — which would go on to break multiple records.
Laying Foundations
In one day, 85 trucks deliver 5,400 cubic yards of concrete and begin pouring the foundation slab for what would become California's tallest hospital.
Signature Seismic Safety
Hundreds come out to autograph one of 126 base isolators, which allow the structure to "float" over damaging earthquake movements.
A Massive Frame
Workers place the first piece of the 25,000 ton steel frame — making the final structure North America's heaviest building per square foot.
Support Structures
The first support structures are installed, which are strong enough to bear the Children's Hospital's nine stories — and the Medical Center's 16.
Topping Off Ceremony
Alongside our community, we celebrate the placement of the final steel beam and the progress it represents in making Vision 2020 a reality.
Exterior Finish
The towers' glass walls are completed and, in just a few months, the structure goes from unfinished building to unexpected beauty.
Connecting Care
The westside connector bridge is finished, serving as one of multiple pathways that help patients travel between the new and existing facilities.
Reaching New Heights
The adult hospital tower's top floor houses an education and conference center, bringing our community together to further research, education and clinical care.
All for One
Our historic fundraising campaign, Vision 2020, concludes — in the end, more than 40,000 donors raised $476 million to support our vision for a healthier future.
Ready & Set
We earn our Certificate of Occupancy, granting authorization for our physicians, nurses, staff and volunteers to begin move-in preparation and training.
One for All
Finally, we open the doors to the completed Dennis and Carol Troesh Medical Campus — and to brighter, better tomorrows for our community.


